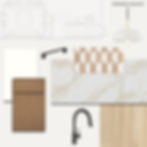top of page
DOWNTOWN
SUPERIOR
Townhomes in Superior CO

TOWNHOMES WITH ROOFTOP OPTIONS


LOT MAP

HOMES
FEATURES

Downtown-Superior-Townhome-103-Plan-0425

Downtown-Superior-Townhome-103-Plan-Kitc


Downtown-Superior-Townhome-103-Plan-0425
1/14
-
10 foot ceilings on first and second floors. 12-foot in master bedrooms.
-
Large covered balconies overlooking beautiful open spaces.
-
Options for rooftop decks!
-
3-4 Bedrooms including main floor bedrooms options with private en-suite.
-
Granite countertops, tile floors, maple cabinets, stainless appliances, plank flooring and more.
-
Energy Efficiency and Energy Star rated w/ many money saving features and 3rd party energy testing. Read more...
-
Quality construction built with you in mind, five decades of homebuilding experience!
DESIGNING YOUR HOME
Visit top notch design showrooms and meet with trusted Interior Designers and Specialists who will guide you in selecting everything from the perfect tile and countertops, to unique lighting and plumbing fixtures to match your personal tastes.
bottom of page












